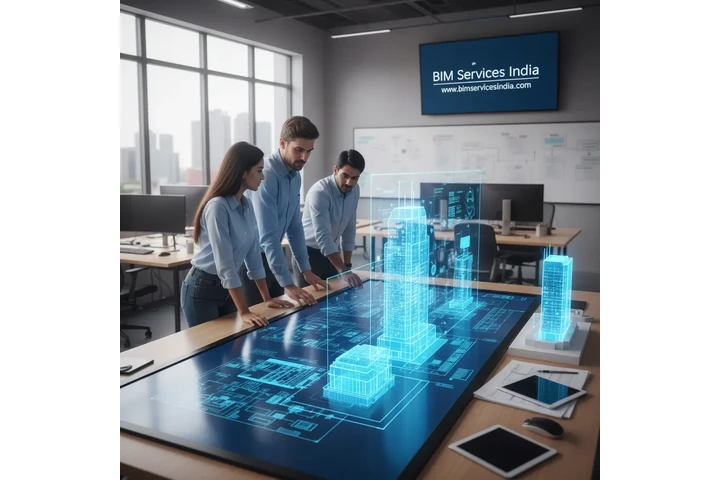Our firm provides comprehensive Architectural BIM Services, transforming 2D designs and concepts into data-rich, sophisticated 3D models. We support architects, builders, and construction companies by delivering precise digital models tailored to project needs and the required Level of Detail (LOD).
- Receive detailed Architectural 3D BIM Modeling to visualize all angles of your project, enabling accurate planning and informed decision-making.
- Leverage specialized Revit Architectural Services for creating parametric 3D models complete with sections, elevations, roofs, walls, and doors.
- Partner with a trusted provider of BIM Architectural Services to identify potential design issues early, reducing errors and costly on-site changes.
- Obtain precise Revit Construction Drawings extracted directly from clash-free models, ensuring a top-quality documentation set.
- Utilize custom Revit Family Creation for bespoke architectural elements like doors, windows, and columns that integrate seamlessly into your models.
- Our end-to-end Architectural BIM Services streamline the entire design and construction process, from concept to completion.





